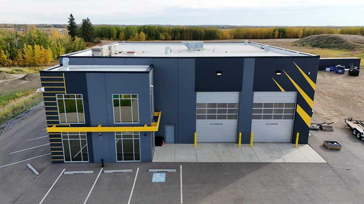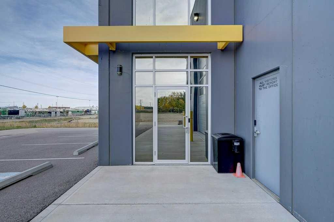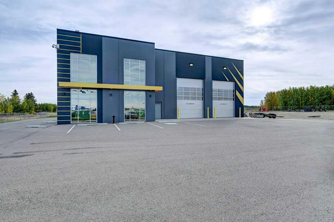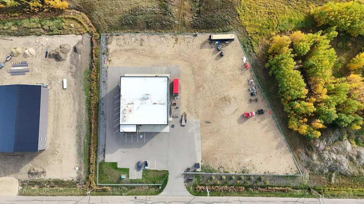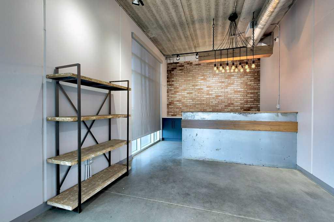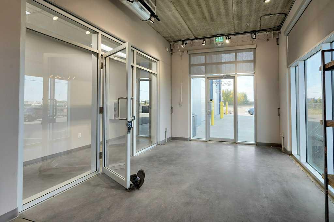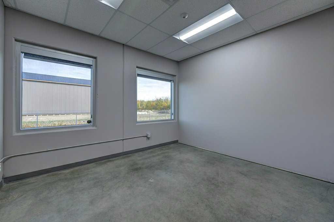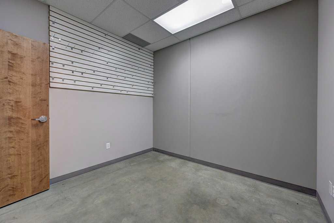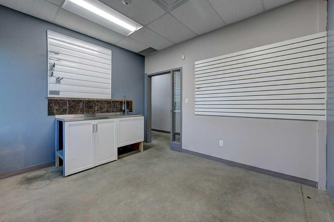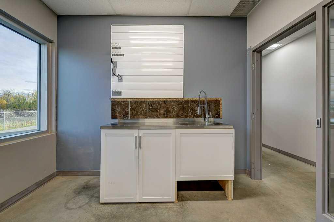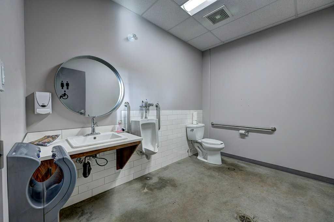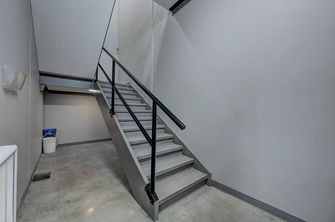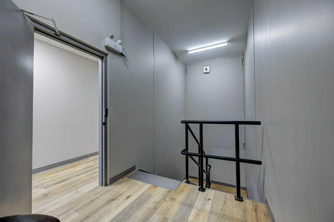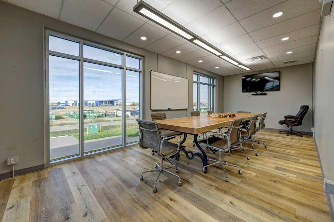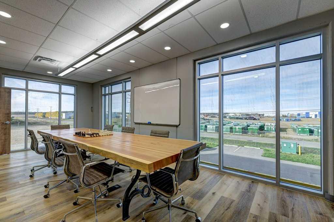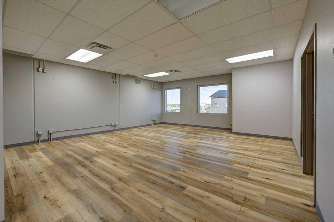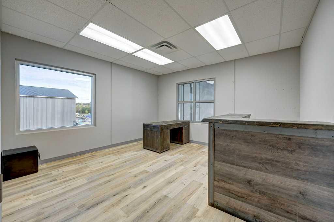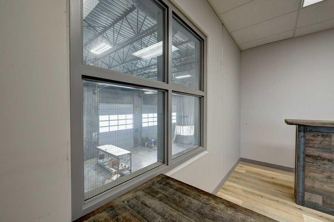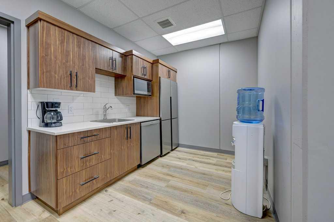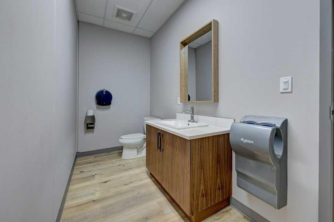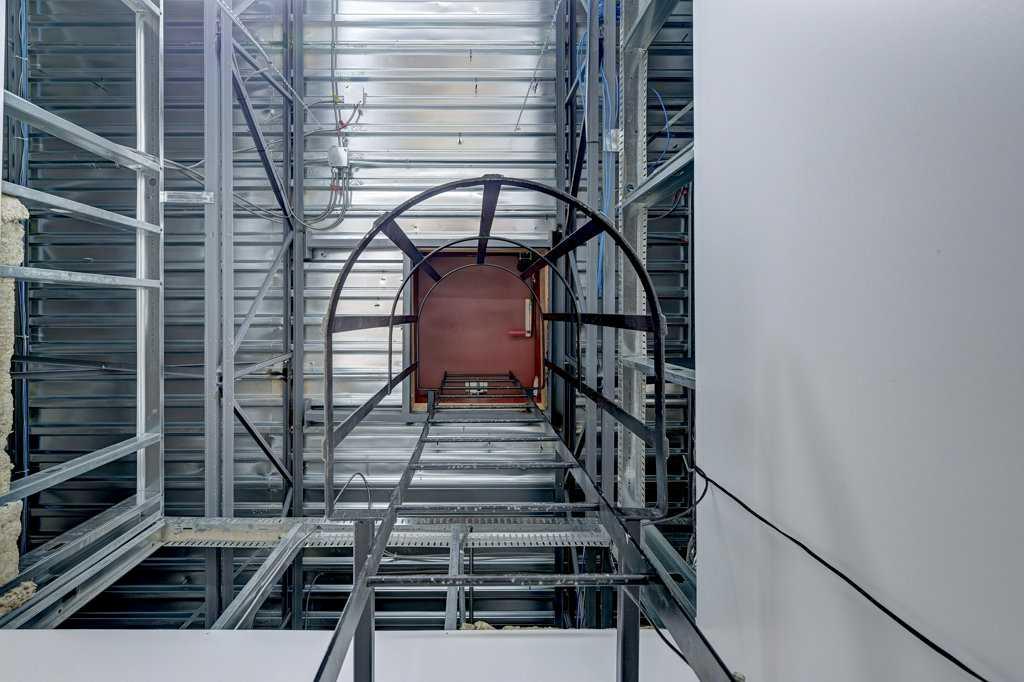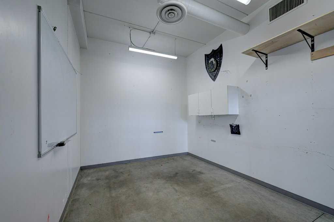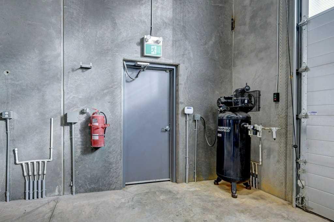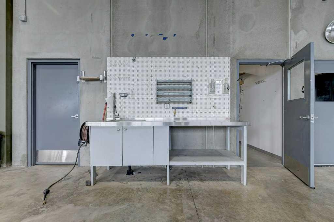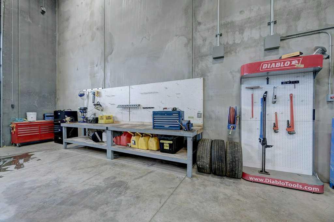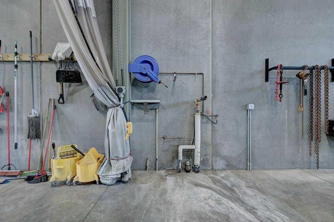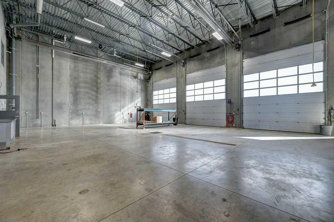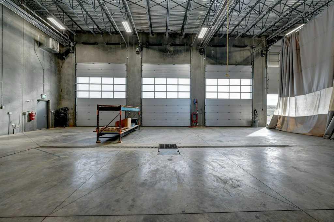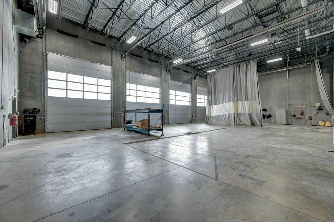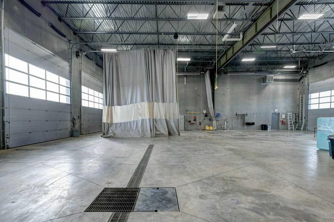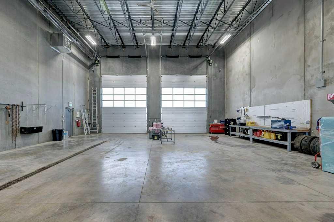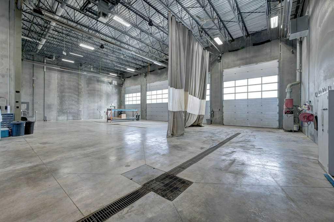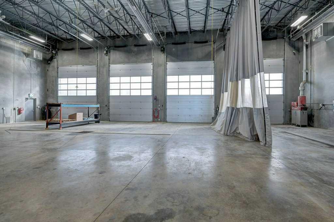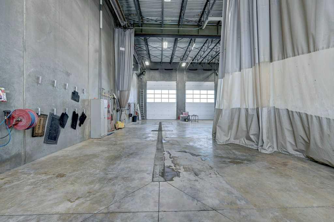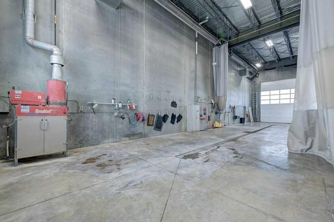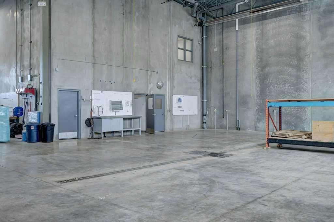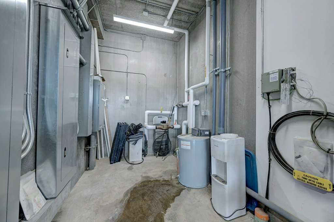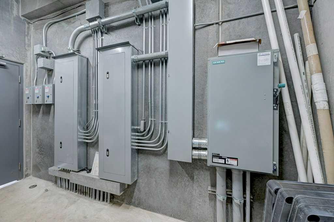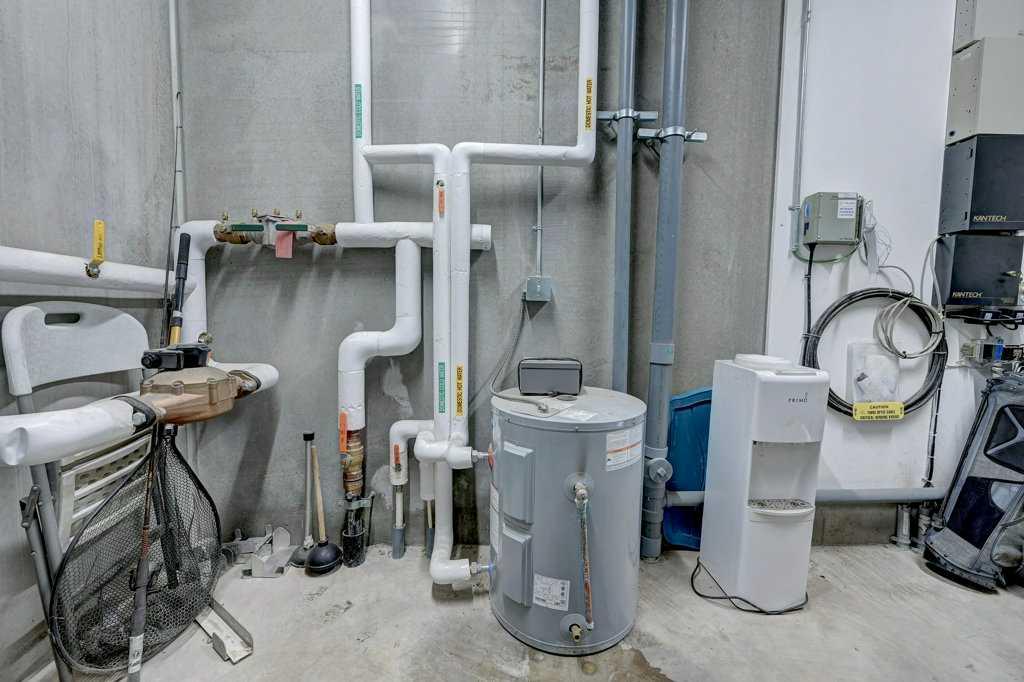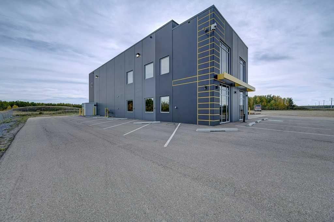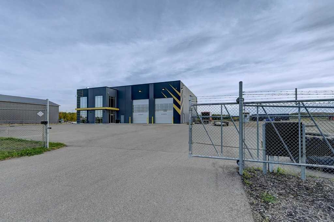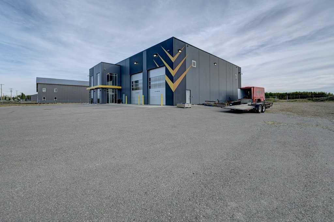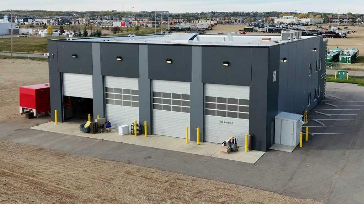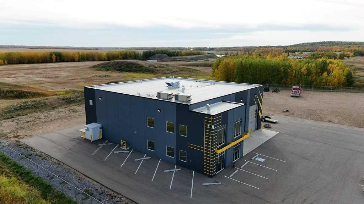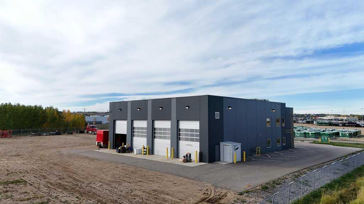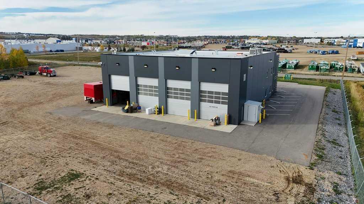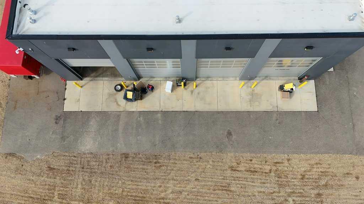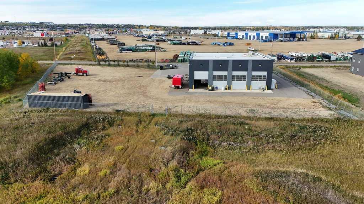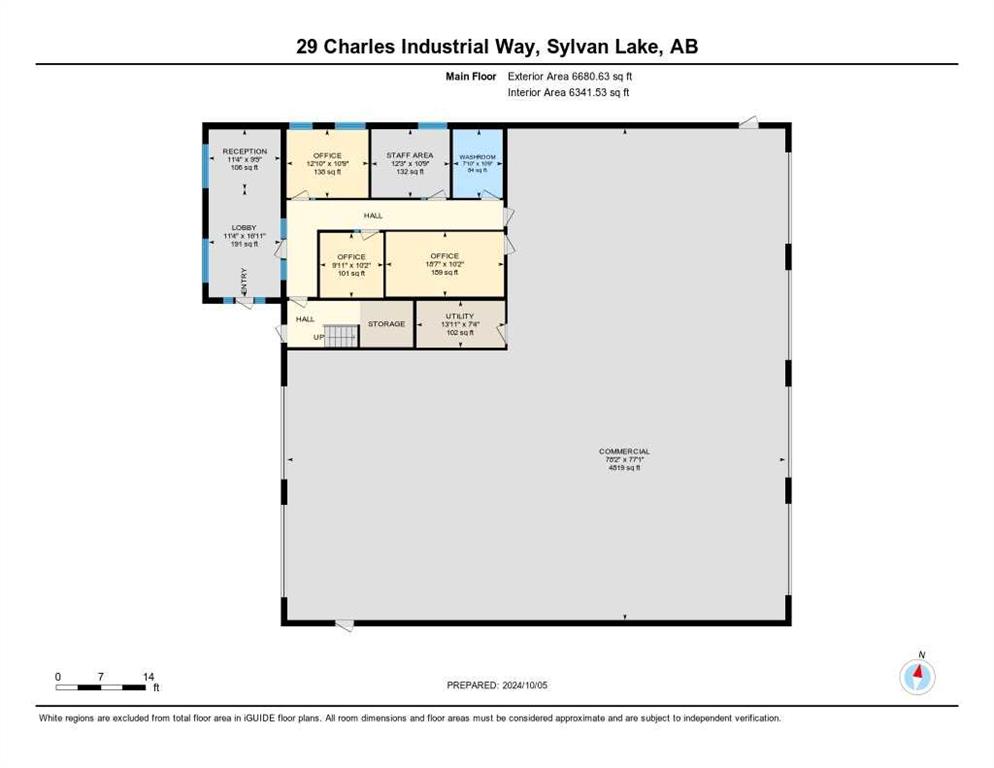

29 Charles Industrial Way
Sylvan Lake
Update on 2023-07-04 10:05:04 AM
$ 2,295,000
0
BEDROOMS
0 + 0
BATHROOMS
0
SQUARE FEET
2018
YEAR BUILT
Explore this highly functional Precast Building situated on a 1.76-acre lot, perfect for a range of industrial uses located in Beju Industrial Sylvan Lake. This well-equipped facility includes: One curtained wash bay with a curtain-to-curtain wash feature and a recently serviced pressure washer. Two drive-through bays with 18ft x 14ft doors, each bay stretching 77'3" in length and equipped with sumps. Utility-friendly features like a 2-inch H2O stand pipe, perfect for quickly filling up anything fast that requires large amounts of water ( ie: fire trucks), and 3 make-up airs vents for optimal ventilation. Concrete apron at the back for smooth operations. The property boasts a support beam for a 5 ton rolling hoist beam, along with infrared heaters throughout the shop area. The building also includes 2 additional doors beyond the drive-through bays, offering 43 feet of parking. Utilities and Power: 3-phase power with 2x 220-amp and 2x 30-amp circuits outside. Air compressor feeds to 2 manifolds, ensuring ample air supply for industrial equipment. On-demand hot water located in the utility room. Main Floor: Welcoming front entrance with 3 offices and a bathroom. Upper Floor: Features a boardroom, bullpen for open workspace, kitchen, bathroom, and a security room with roof access. Exterior: A gate, side yard lights, and both asphalt and gravel surfaces provide secure and well-lit access to the property. The property includes a sewer grinding pump that has been recently serviced with a new grate/filter installed, municipal services, and a membrane roof. A heat trace system ensures the roof drainage remains effective year-round. Bonus Features: Sumps in the bays for added convenience. Pressure washer and curtain-to-curtain wash bay for easy equipment maintenance. Heat trace on piping to prevent freezing, ensuring smooth operation even in colder months. This property offers a blend of practicality and functionality for your industrial needs! Zoned Light Industrial (LI) Shop ceiling height in shop 26'6 ft. Main- floor office space 1,861SQFT. Shop space 4,819SQFT. Office mezzanine space 1,642SQFT.
| COMMUNITY | Beju Industrial Park |
| TYPE | Commercial |
| STYLE | |
| YEAR BUILT | 2018 |
| SQUARE FOOTAGE |
| BEDROOMS | |
| BATHROOMS | |
| BASEMENT | |
| FEATURES |
| GARAGE | No |
| PARKING | |
| ROOF | Flat Site |
| LOT SQFT | 0 |
| ROOMS | DIMENSIONS (m) | LEVEL |
|---|---|---|
| Master Bedroom | ||
| Second Bedroom | ||
| Third Bedroom | ||
| Dining Room | ||
| Family Room | ||
| Kitchen | ||
| Living Room |
INTERIOR
EXTERIOR
Broker
Royal Lepage Network Realty Corp.
Agent

